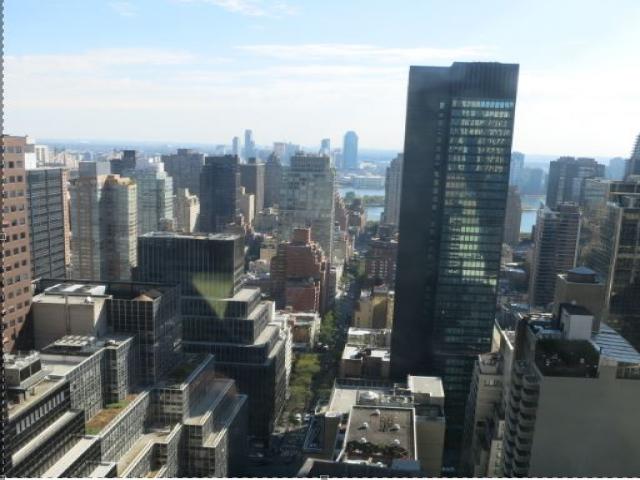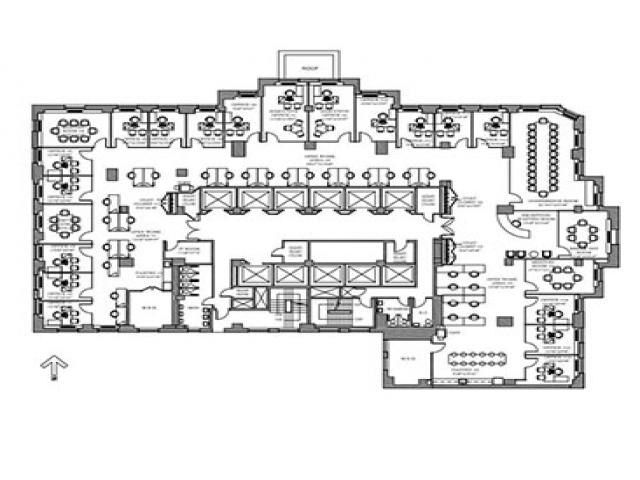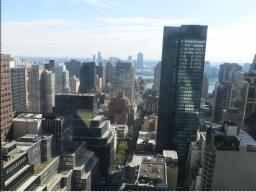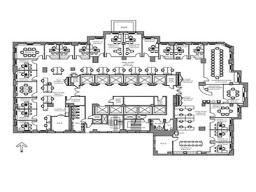SPACE DESCRIPTION
If you're looking for brand new agency space to be built for Summer 2019 occupancy, this is a wonderful opportunity to obtain space with both a lot of windowed offices as well as a good number of workstations for your team. While the attached plan shows what is scheduled to be built for summer occupancy, it is early enough in the process that you can make any changes to the plan that you require.
The standard installation includes glass front offices and conference rooms, as well as high ceilings, polished concrete floors and exposed ductwork. Of course the Kitchen/Lunch-room is provisioned with high end stainless steel appliances and everything is coordinated to provide an ultra modern design experience.
The building offers a central Manhattan location proximate to all public transportation as well as a 9-minute walk (or 1 subway stop from the 51st Street corner)to Grand Central Station.
The building has more than enough passenger elevators and features one of the most iconic art deco lobbies in the city.
Relocate yourselves to a well planned interior layout for an efficient space in a truly great building.
HIGHLIGHTS
LISTING DETAILS
- Neighborhood Midtown Manhattan
Grand Central
Plaza District - Space Type Private Space (sq. ft.)
- Listing For All Professionals
- Windowed Offices 0
- Interior Offices 0
- Conference Rooms 6
- Agreement Type Direct Lease
- Possession July/August
- Term 10 Years
- Reception Services Full-Time








